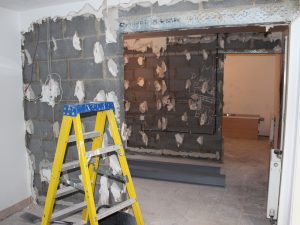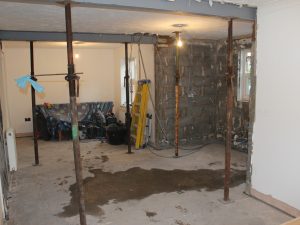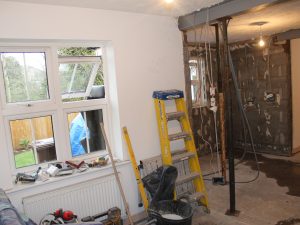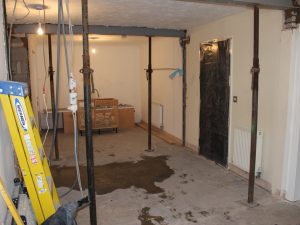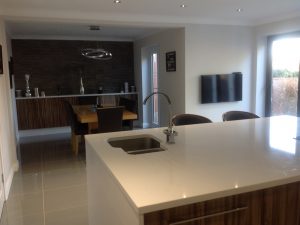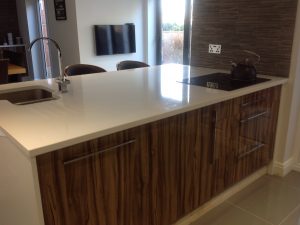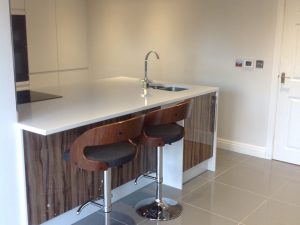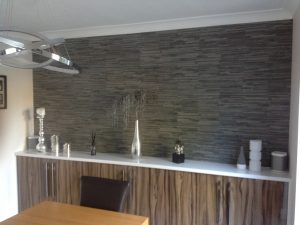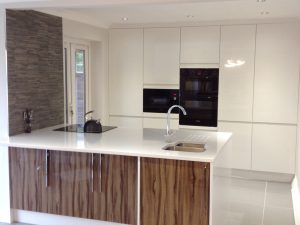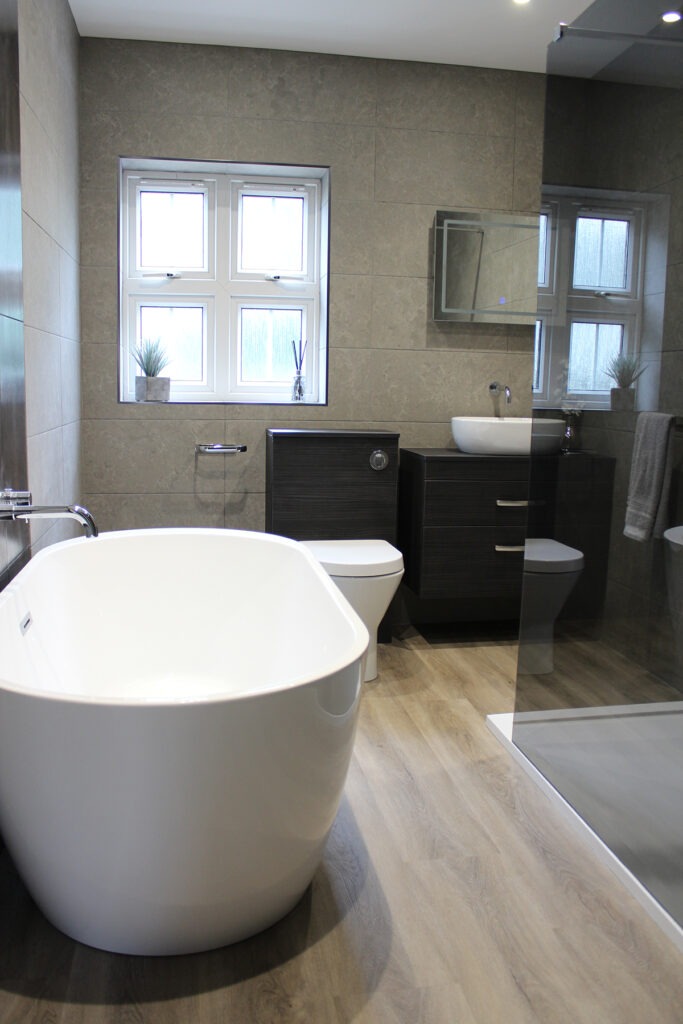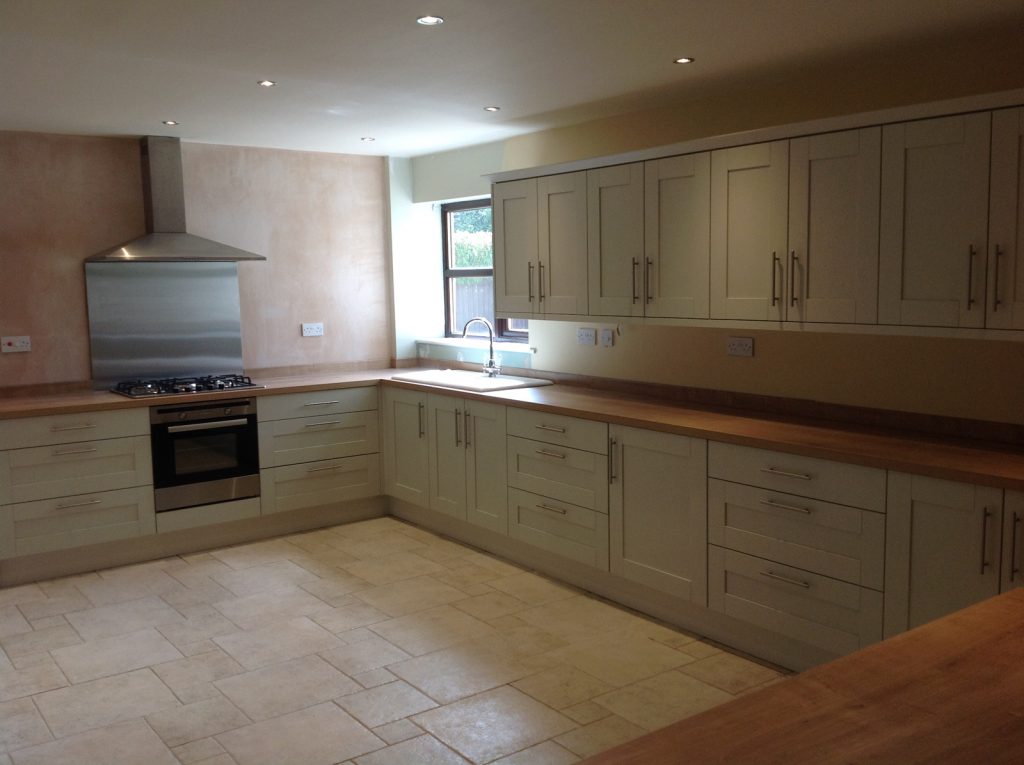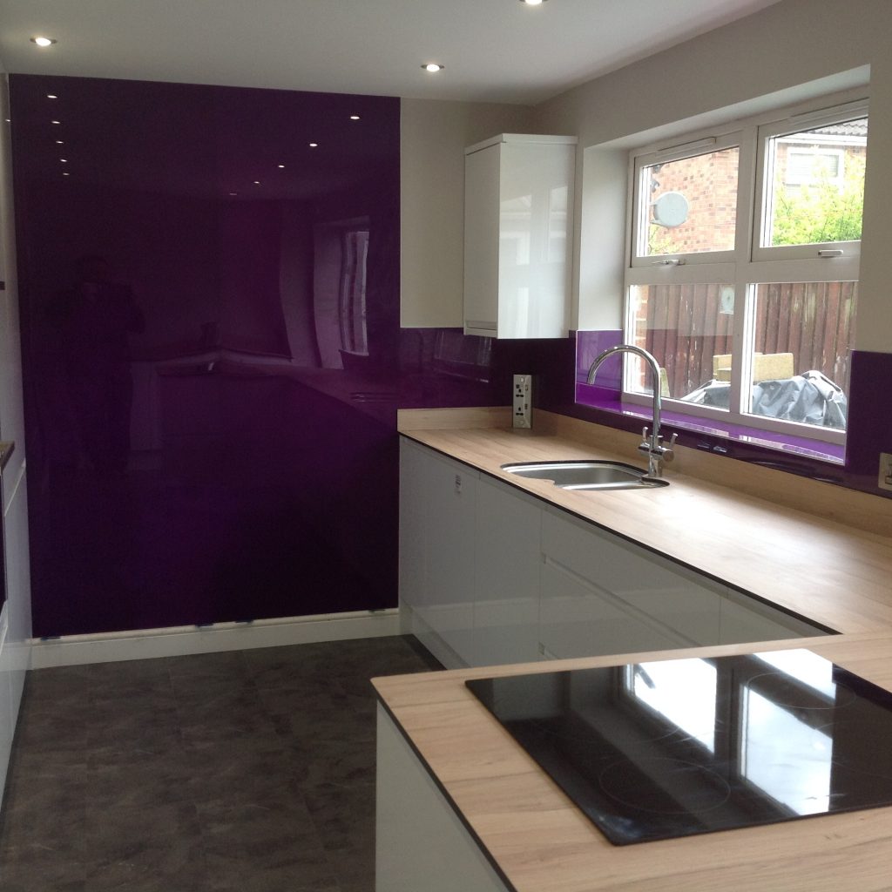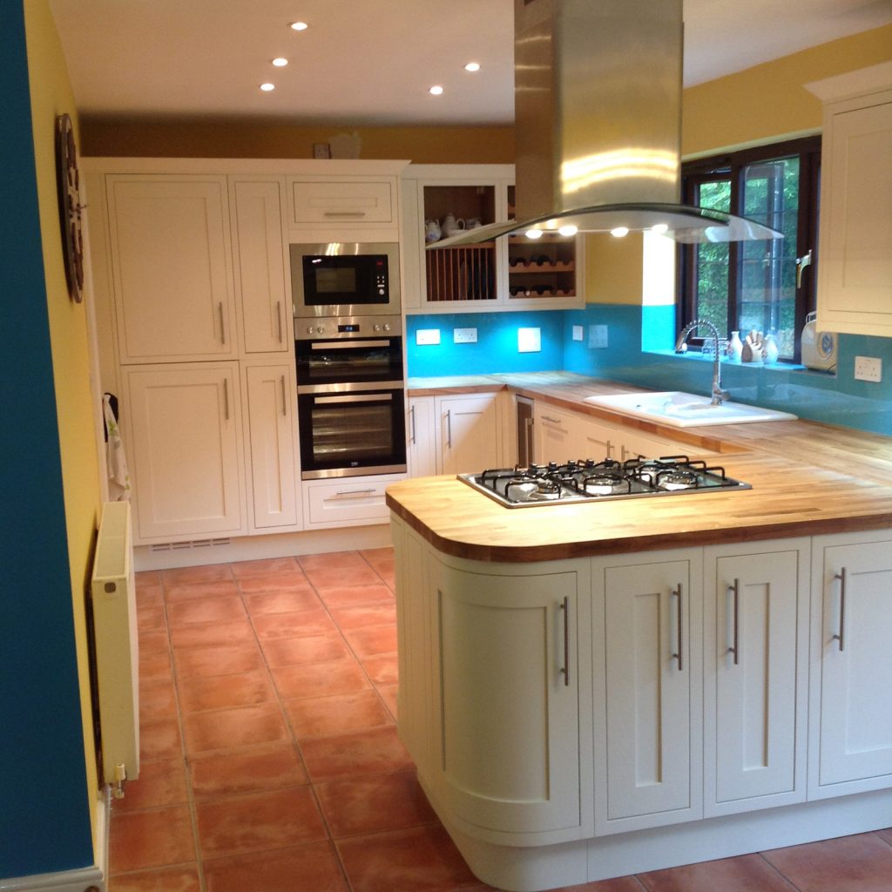HIGH GLOSS CONTRAST
Project to create a single kitchen/dining area from 3 rooms – a kitchen, dining room and playroom. An involved project that required installation of 2 x RSJ’s, relocation of all services (water, waste, electrics, gas), installation of Bifold & French doors, kitchen installation, underfloor heating with floor tiles over and ceiling spotlights in new ceiling.
The picture below shows the kitchen before and after. Please slide the image left and right.
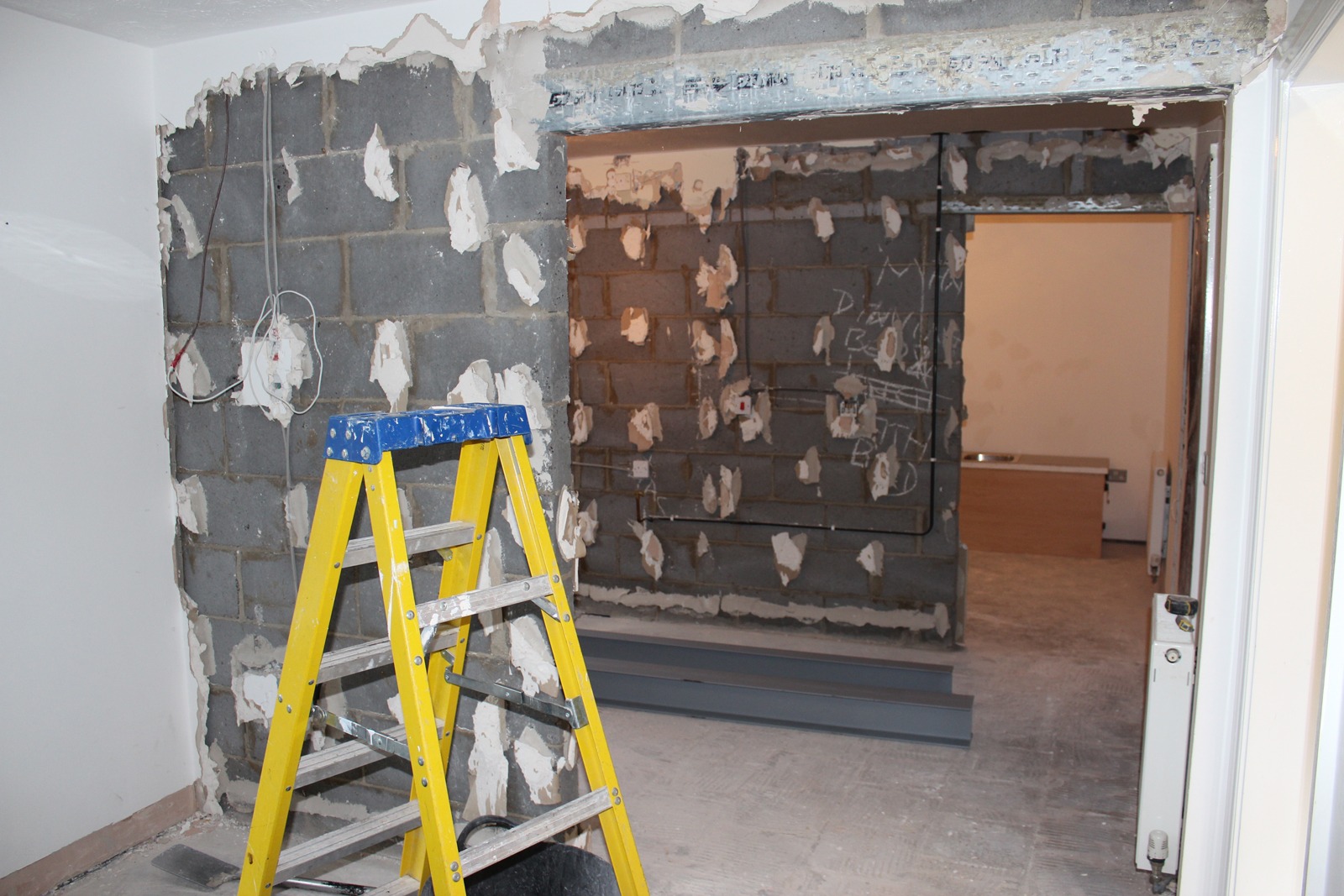
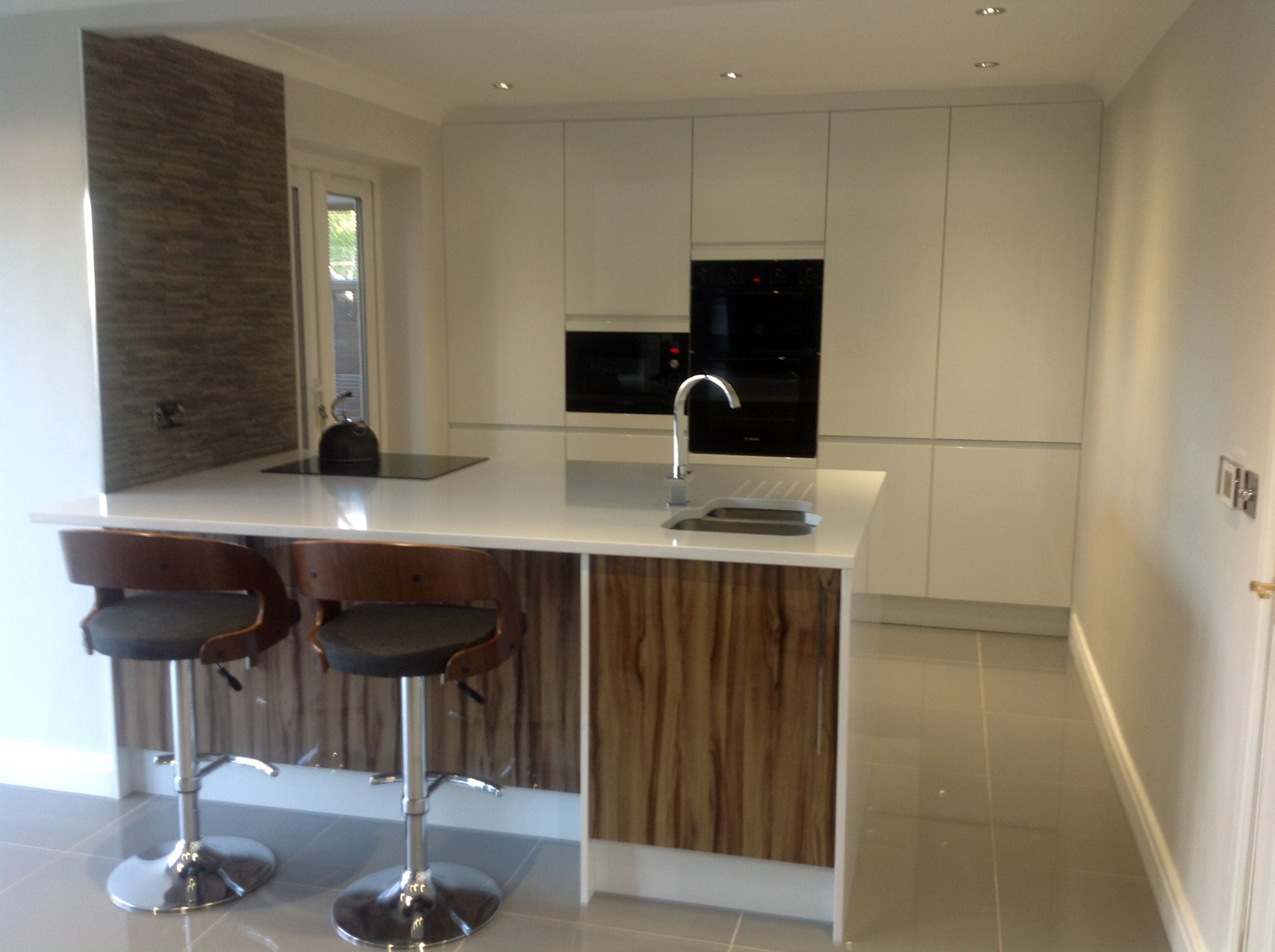
BEFORE
ALL IMAGES
RECENT CASE STUDIES


